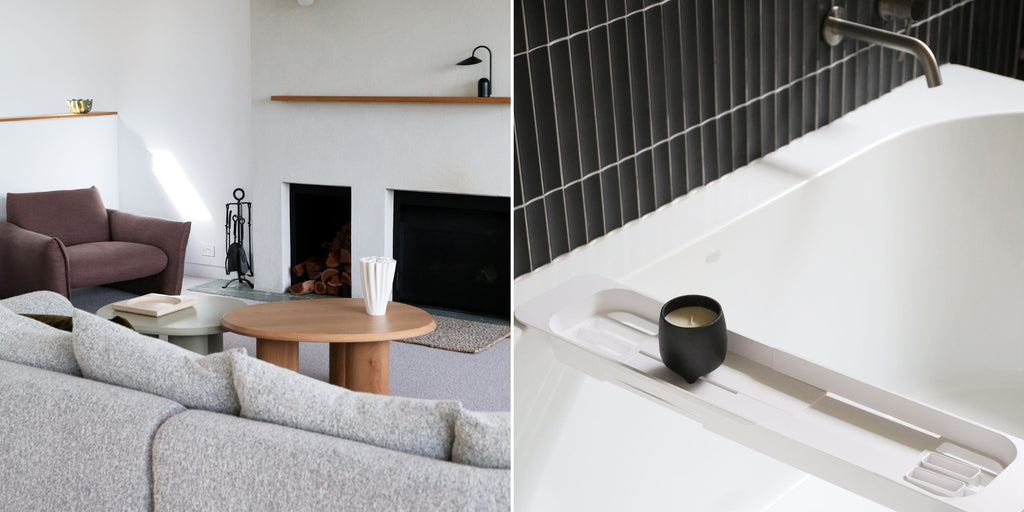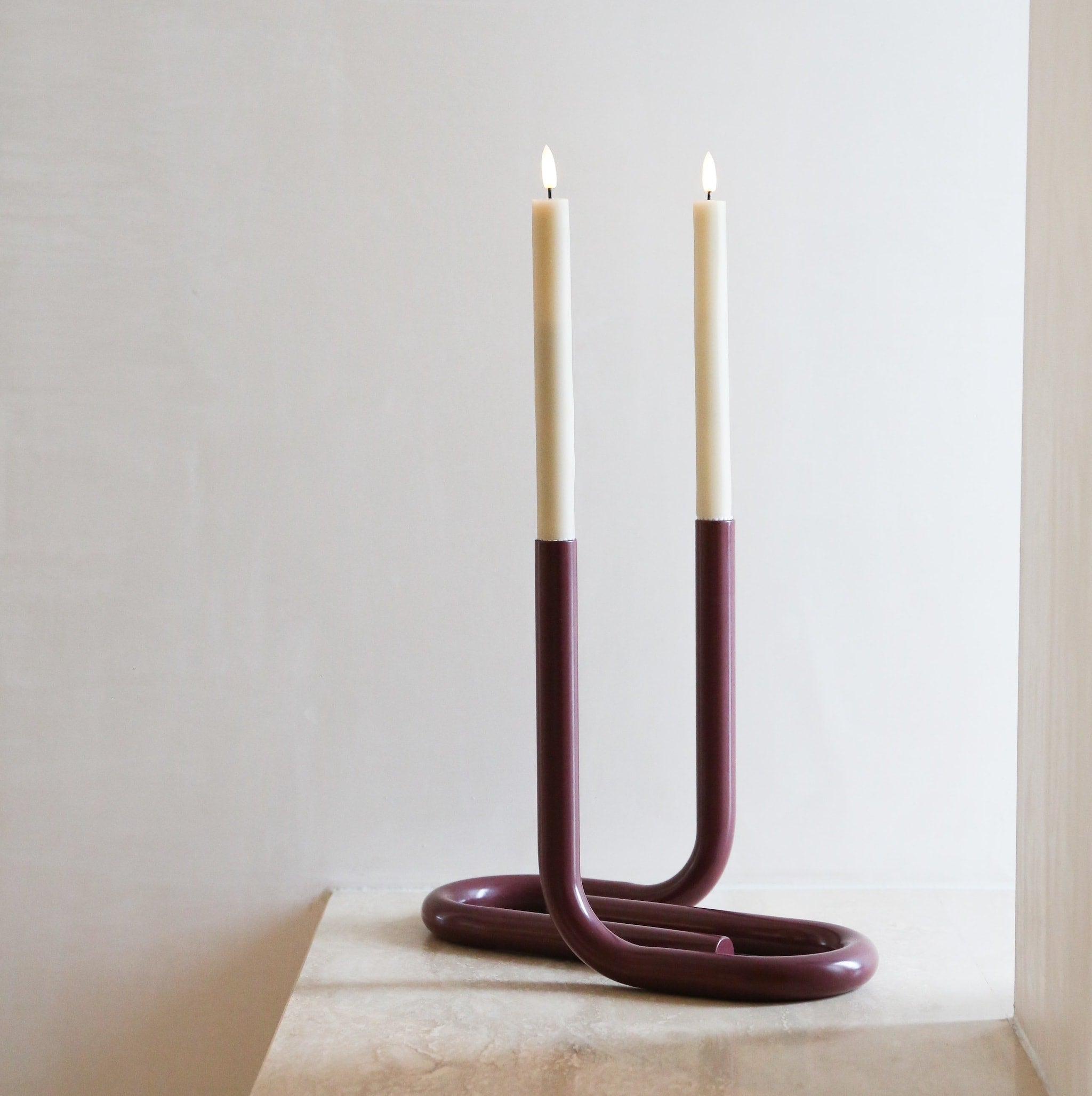The Good Design Journal
A 1990s Riverfront House Transformed Into a Grounded Luxe Family Abode

Breathing new life into a 1990s Neil Clerehan-designed home is a bold task, but the team at Studio Esar and Bryant Alsop Architects stepped up with vision and skill. Sitting right on the banks of the Yarra, this three-level house had the bones of something incredible. But it wasn’t quite meeting the needs of the young family who now call it home. Enter Bryant Alsop and Studio Esar, who set out to turn the space into a modern, fully-electric family home that’s equal parts function, comfort, and aesthetic, all without losing that original charm.
The brief? Redefine old service rooms into a self-contained lower level, create a larger, more generous master suite, and rethink the heart of the house—the Kitchen, Living, and Dining areas. Every choice was shaped by the family’s commitment to sustainable living, from the materials down to the layout. The result? A space that’s warm, practical, and undeniably modern.

Maximising Space, Elevating Views
A standout feature of this revamp is the reimagined kitchen. It’s not just about efficiency or functionality—the space embraces one of the property’s most outstanding features: the outdoor view. By incorporating mirrored splashbacks, Bryant Alsop created a seamless connection to the Yarra’s tree-lined views, allowing the landscape to become a living part of the room. And that green marble benchtop? A perfect mix of elegance and earthy texture, grounding the kitchen in its surroundings. The layout was completely rethought, making it a space that’s perfect for everything from family breakfasts to impromptu dinner parties.


In the living area, a fresh layout brings together comfort and functionality, with a wood fire and TV at its heart for gathering. The thoughtful selection of furniture, art, and objects—curated by Studio Esar —works in harmony with the architecture and the surrounding nature, creating an interior that feels cohesive, personal, and layered with detail.
A Palette Rooted in Nature
Inspired by the home’s riverfront setting and towering eucalyptus trees, the interiors lean into a palette of greens, browns, ochres, and deep plums. These earthy tones blur the lines between indoors and out, drawing the landscape into the daily life of the family.
The living room is a masterclass in texture. A chunky-loop inlaid carpet carves out the space, while a modern boucle sofa anchors the room with a cosy, inviting vibe. Oversized armchairs in rich tones complete the look, alongside solid nesting coffee tables.



The Master Suite: A Personal Retreat
In the master bedroom, Bryant Alsop delivered a space where the uninterrupted views of the Yarra set the mood; a perfect spot to unwind. The bed, upholstered in soft fabric with a sculptural headboard, sits against a battened feature wall in calming hues, echoing the colours of the riverbank outside. This room is an escape into nature, even while indoors.

Every Detail Counts
Throughout the renovation, the focus remained on craftsmanship and thoughtful design. Studio Esar collaborated with the family to handpick furniture and décor, ensuring everything was locally made and authentic to the home’s evolving personality. From the bespoke bathroom fittings to the carefully chosen lighting, no detail was too small in crafting a home that feels timeless yet current.


A Home Reimagined for Today
What started as a 1990s house has been completely transformed into a modern family home, thanks to the collaboration between Bryant Alsop Architects and Studio Esar . Balancing the integrity of Neil Clerehan’s original design with fresh, thoughtful updates, this home is now a beautiful fusion of its past and its present, offering the perfect blend of grounded luxe and family-friendly living.

