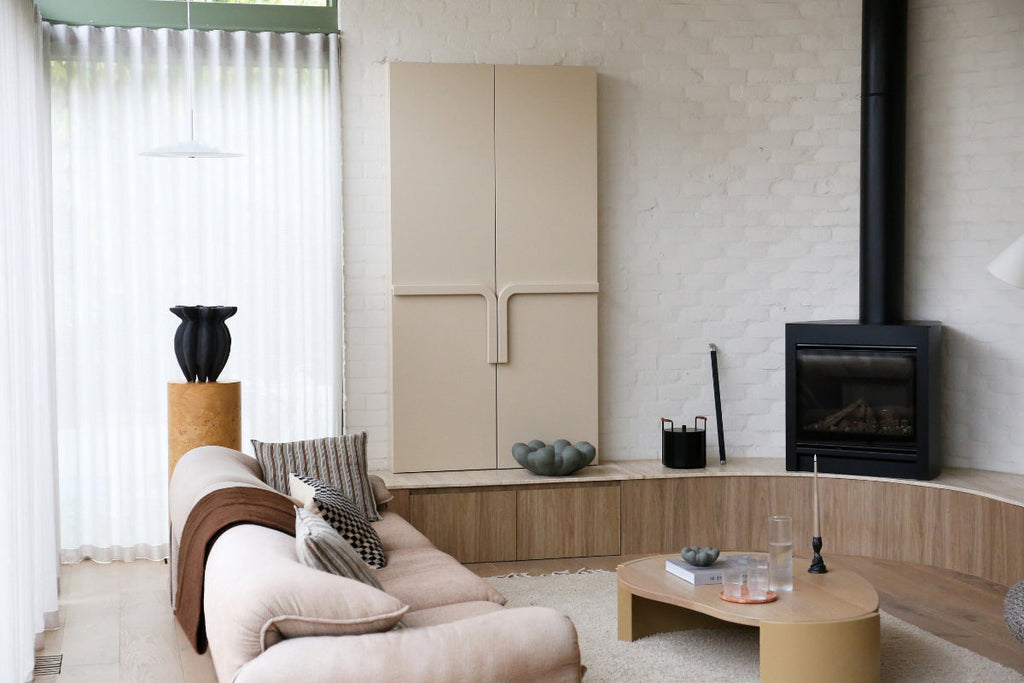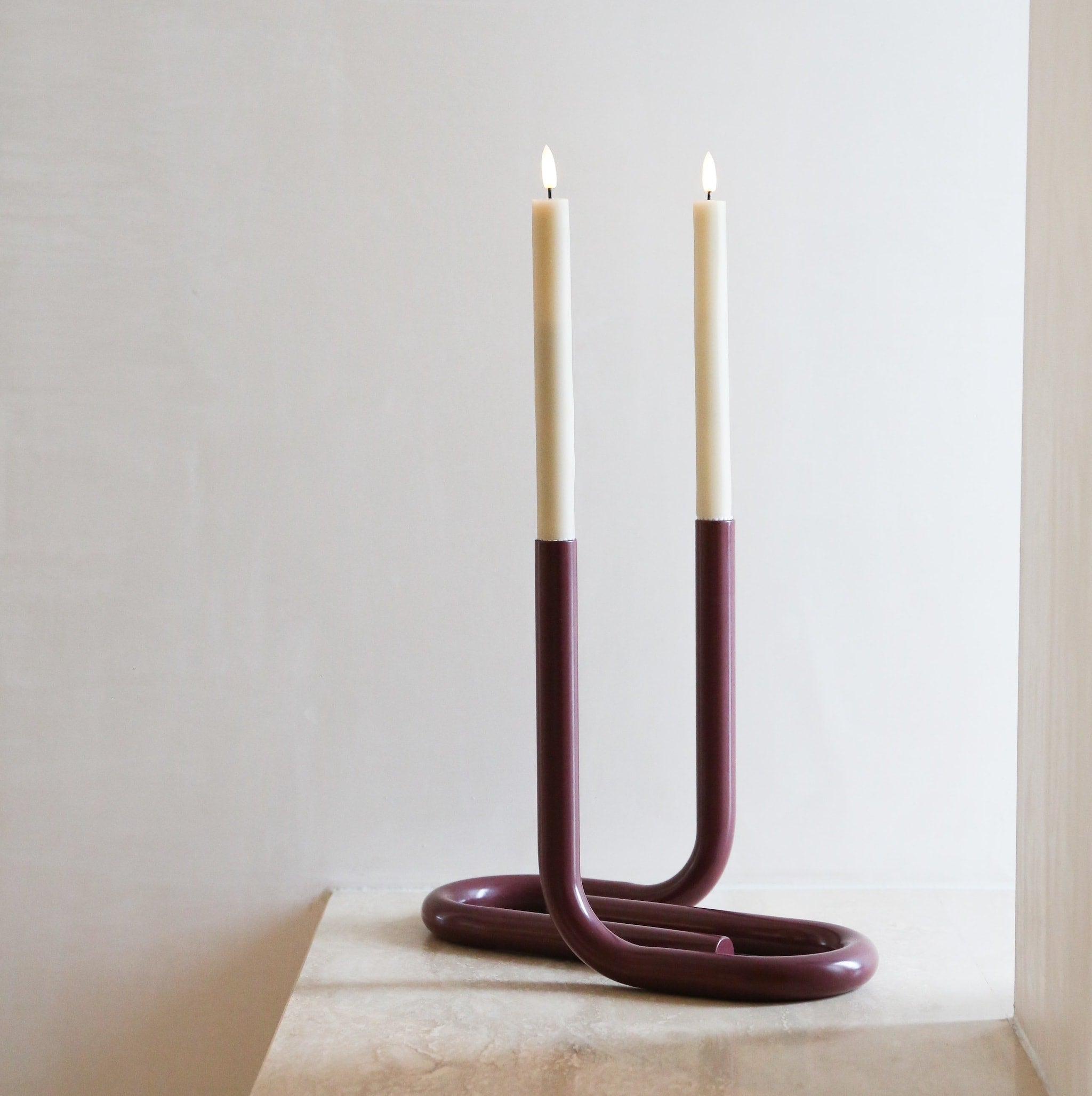The Good Design Journal
A Californian bungalow infused with hush, curves, and caramel tones

You could say Hartley House had already been “done.” A Northcote Californian Bungalow with a few renovations behind it, the home was functional enough, respectable even. But interior designer Alison Lewis saw past the cosmetic layers. What she found was a structure with soul, buried, but not lost, and the makings of a home that could be deeply personal, lovingly layered, and uniquely spectacular.
Today, Hartley House is a calm and confident space, embracing its gentle reinvention. With the help of Mason Bright Architects and a collaboration with interior decorator, Lauren Egan, Alison has turned this previously moody interior into something textural and generous; a home that looks good, yes, but more importantly, feels good.














Brought Back to Life
The home’s front four rooms were saved and restored, think timber panelling, soft archways, and newly revealed original 3-metre ceilings that had once been hidden beneath ’70s-era plaster. These period details are subtle but grounding, giving the front of the house its sense of rhythm and history.
From there, the transition into the new extension is seamless but intentional. Light pours into the rear from a wall of floor-to-ceiling glazing, where a timber-lined ceiling stretches above an expansive open-plan kitchen, dining, and living space. Northern light guides the layout, and the material palette softens the volume, ensuring that even at scale, the home feels intimate.
A reconfigured floorplan includes a third bedroom, a study converted from the original bathroom, and a generous main bathroom that reads like a boutique spa. There’s also a dedicated playroom and extra ensuite, cleverly accommodating family life without compromising flow or beauty.
If the architectural moves create openness, the styling choices bring intimacy. The once-monochrome scheme has been replaced by soft, tonal layers: buttery cabinetry, warm white walls, natural oak, and golden timbers sit alongside veined stone, matte surfaces, and whispery drapery.
Throughout the home, there’s an almost sculptural use of colour and form. In the living room, earthy tones from the sofa to the curved coffee table invite you to sink in. A woven urn on a turned timber pedestal, and softly arching branches overhead, strike a balance between still life and natural moment.
Rather than making a statement, the kitchen makes sense. Flush joinery in a warm biscuit tone stretches wall to wall, with discreet handles that maintain the kitchen’s clean-lined profile. A feature stone splashback introduces subtle movement, its creamy marbling echoing the tones of the walls and joinery.
From the family dining table, you can trace the material palette from table to rug to cabinetry to floor. It’s warm and layered without feeling heavy. Above, a ribbed white MUUTO pendant plays off the vertical wall panelling and adds a cloud-like softness to the space.
The hallway offers a moment of quiet in transition. Light filters in from a perfectly placed skylight, illuminating the archway and drawing the eye toward the garden-facing rooms. Along the wall, a rustic timber bench layered with books, ceramics, and foliage suggests personality and pause, a lived-in vignette that doesn’t feel styled, just loved.
It’s a perfect example of how Hartley House balances intention and ease: every corner has been considered, but nothing feels overworked.
In the main bathroom, a white freestanding tub, perched delicately on round feet, anchors the room. Small-format wall tiles and terrazzo underfoot create a sense of tactility, while brushed fixtures and timber cabinetry add warmth and depth. A soft curve in the walk-in shower screen echoes the archways elsewhere in the home.
The ensuite takes a slightly bolder path. In the ensuite, soft bluish-green wall tiles bring a gentle coolness to the space, contrasted by a rich wine-toned marble vanity and a minimal basin. The garden-facing window pulls the outdoors in.
What sets Hartley House apart isn’t just the palette, layout, or even the light, though all are exquisite. It’s the way the home makes you feel. There’s a sense of softness here, but also clarity. Not only is there a consistent flow between rooms, but between function and delight.
Yes, this is a designer’s home. But more than that, it’s a family home that knows who it’s for, and isn’t trying to be anything else.
Soft Winter
Hartley House doesn’t just feel soft by accident, it’s been styled that way, detail by detail. Here, softness isn’t a mood or a material, it’s a mindset. It’s the curve of a pendant. The hush of filtered light. The way texture grounds a space without weighing it down.
That same spirit shapes our Soft Winter edit, a curation designed for the season of slowing down. These are pieces that soften the edges of winter living. That invite you to pause, to layer, to live gently. Some offer light. Some offer tactility. Some offer the quiet kind of function that makes everyday rituals, like setting the table, running a bath, or curling up on the sofa, feel just that little bit more luxurious.
Explore the collection below.

