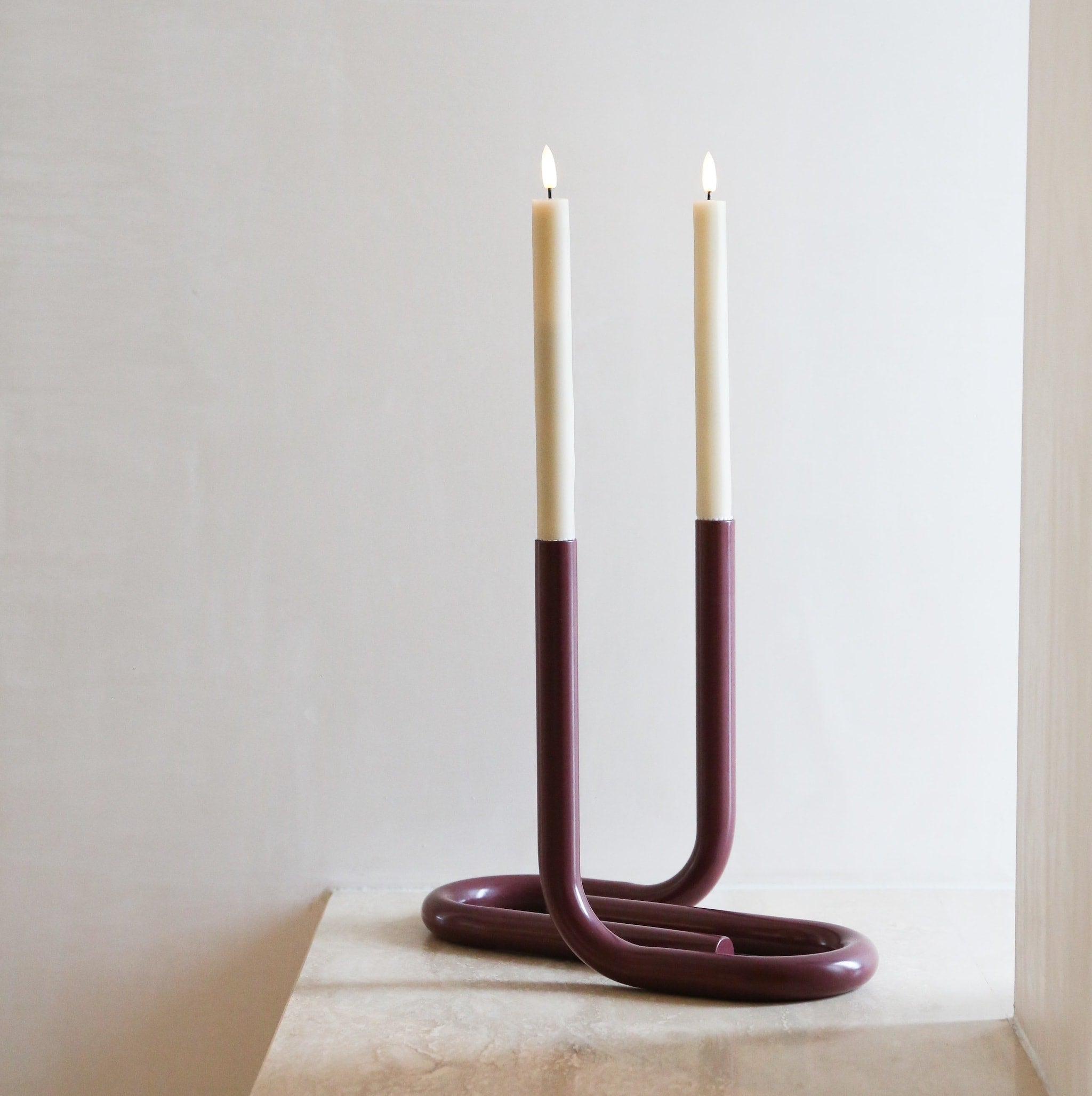The Good Design Journal
A Personal Palette: Inside Lauren Egan’s Autumnal House

On a leafy street in Northcote, surrounded by the area's rich heritage and distinct community feel, a modest weatherboard cottage sits transformed. It’s a project defined by a deeply personal, textural, and light-filled vision.
Materiality, colour and interior decoration: Lauren Egan - Interior and exterior architecture: Project 12 Architecture - Builder: Y Projects












A Decorator's Own Home
The warmth inside this Northcote weatherboard is distinct. It’s not just a product of the generous light, though there is plenty of it. It’s a material warmth, a specific and personal palette that lives up to the home's name. Earthy terracottas, rich browns, and dusty greens are accents as much as they are the home's very foundation, connecting every surface to the idea of autumn. This is Autumnal House, the home and considered vision of interior decorator Lauren Egan.
Designed by Project 12 Architecture for a family of creatives (Lauren; her husband, architectural photographer Glenn; and their two children, Ailbe and Rennie), the project wasn't about erasing the modest cottage's past. The task was to build on its existing character, creating a more functional home for family, work, and life.
The original footprint was kept intact, a decision that preserved the home's modest street-front scale and character. This existing shell was both updated and cleverly re-partitioned to create a functional zone for family life, now holding the bathroom, children’s bedrooms, a rumpus, and a study. This move allowed the new single-storey addition at the rear to be a place of openness, containing the main living spaces and master suite. Here, along the northern façade, a strong rhythm of red brick piers defines the new zones, whilst acting as a seamless visual and physical connection to the garden, grounding the new architecture in the landscape.
Though the architecture provides this logical framework, it’s Lauren’s interior philosophy that gives the home its distinct personality. Her vision, as she puts it, was about “taking on the tones of autumn and connecting inside to out.” This idea is expressed through a precise and textural palette where nothing feels incidental. Warm Australian timbers and organic surfaces sit together and speak to each other. The joinery, in particular, is handled as both high-function storage and a "playful spatial intervention," finished in those signature earthy tones that tie the entire narrative of the house together.
Autumnal House is the result of a joyful collaboration with good friends. It stands as a calm, characterful, and deeply personal home for a creative family. It’s a design that now links them to the garden, and most importantly, to each other. A space that proves a home's character isn't just in its bones, but in the warmth of its vision.
A Place to Play
In Autumnal House, you can feel the joy. It's in the architecture itself, from the "playful spatial intervention" of the joinery to the dedicated rumpus room. This is a home designed to be both admired and used.
A space for a creative family to live, work, and grow.
It’s a powerful reminder that a home’s most important job is to facilitate connection. This is the entire spirit of our A Place to Play capsule, a collection of objects designed to spark that same interaction. It’s a toolkit for a more hands-on life, filled with timeless games, tactile pieces for small hands, and beautiful objects that invite you to pause and connect with each other, and with the moment.

