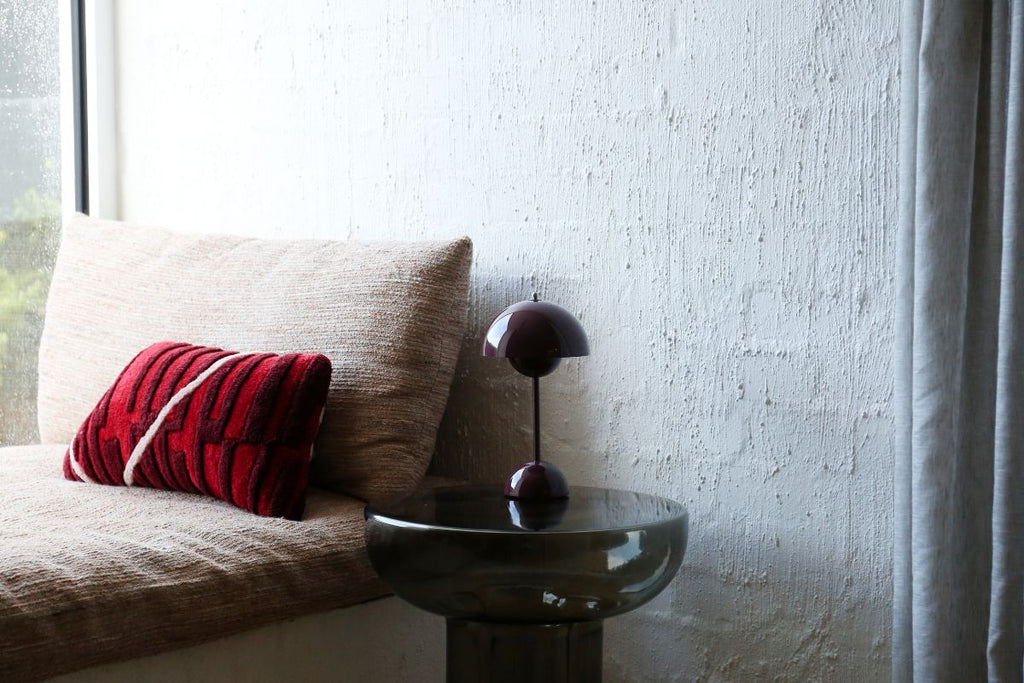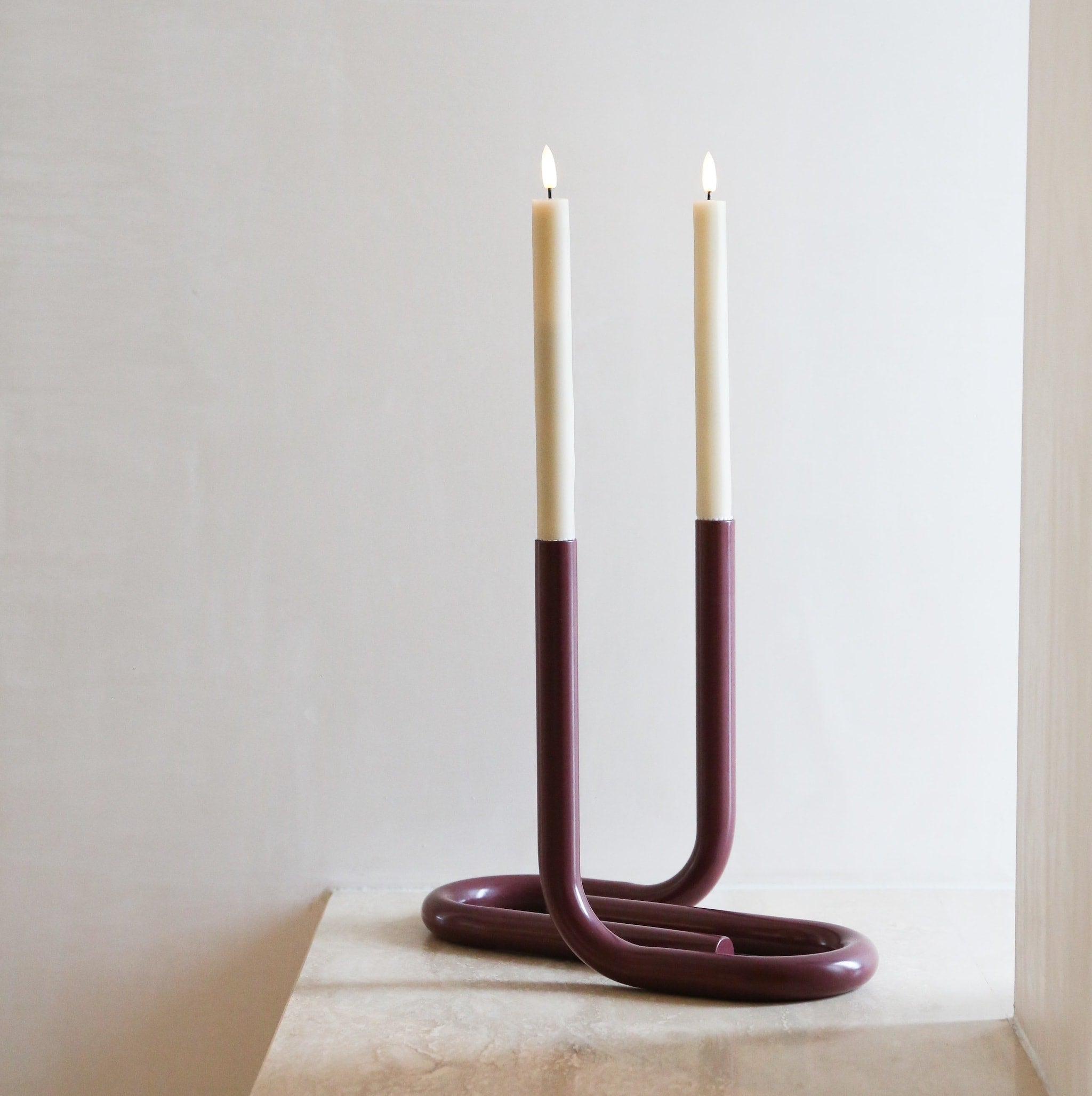The Good Design Journal
Design Corners, Sunset Rituals, and a Very Coveted Nook

When interior designer Cass, founder of CMR Studio, first laid eyes on the house, it wasn’t the layout or finishes that sealed the deal. It was the palm trees. Towering out front, they cast gentle silhouettes across the facade and offered a distinctly laid-back, coastal vibe. The house itself had character, texture (hello, bagged brick), and just enough imperfection to spark possibility. Located in the close-knit seaside town of Barwon Heads, with the Barwon River and Jerringot Wetland nearby, it already felt connected to nature. Cass knew it could become something special.
Eight months, a few reimagined floorplans, and a full interior overhaul later, it did.














Not a Blank Slate, But a Better One
With years of design experience behind her and a clear vision through her own practice, Cass brought both heart and expertise to the renovation. She worked with interior designer Jane Kilpatrick of Pipkorn & Kilpatrick, a trusted creative partner, alongside KAND Architects’ Andrew and Kate Rowe. Together, they transformed the tired family home into something warmer, smarter, and more spatially generous.
The goal wasn’t to start again. The goal was to optimise the home’s functionality. That meant smart reconfiguration, like dividing an underused rumpus room into a guest bedroom, study, and second living space. It also meant layering in thoughtful joinery, natural light, and improved thermal performance throughout.
As with many older homes, storage was minimal and finishes were stuck in a past decade. Through Cass’s lens, everything was an opportunity to reframe, not just for aesthetics, but for how a modern family of five lives.
The interiors reflect Cass’s evolving approach. More warmth, more material expression, and more personal moments. Moving away from cooler tones seen in her previous renovation, she leaned into earthy timbers, Japanese ceramic tiles, and statement stone that she first fell for in a Pipkorn & Kilpatrick project. Now used across the island bench and vanities, the richly veined surface is as diligent as it is beautiful.
These elements, layered with bagged brick and a refined coastal palette, speak to CMR Studio’s hallmark: natural restraint with plenty of soul. The result is timeless, textural, and eminently liveable.
One of the home’s most loved additions is the custom reading nook. It features feather-wrap cushions in Linia fabric and prime sunset views. It’s become a nightly ritual (and, as Cass admits, the subject of many battles over who gets the best seat).
The house also holds space for meaningful objects. A Mother’s Day artwork by Derek Schneider, found at Forman Picture Framing, brings personality, texture, and a playful edge that reflects the energy of the family who lives here. As Cass puts it: “The kids love it for its Where’s Wally vibe, and I love the colour and texture it brings to the space.”
Rather than stripping things back, this renovation was about working with what was already good and making it better. With Cass’s design sensibility guiding every choice, the home now feels confident, intentional, and quietly expressive. It’s a space for slow mornings, long chats, and everyday rituals. And yes, plenty of tea.
Design Corners
Cass’s home doesn’t waste its corners. It edits them. Rehearses them. Styles them into usefulness. A wall niche becomes a linen moment. A hallway ledge becomes a lighting cue. Even the bench ends know what they’re doing.
That’s the thinking behind Design Corners, our capsule for edge zones with main-character energy. Built for styling those odd spots and blink-and-miss zones, it’s where function hides in plain sight and design gets unexpectedly fun. You’ll find sculptural storage, soft lighting, and objects that say “yes I belong here” without raising their voice.
Go on, make your corners work for it.

