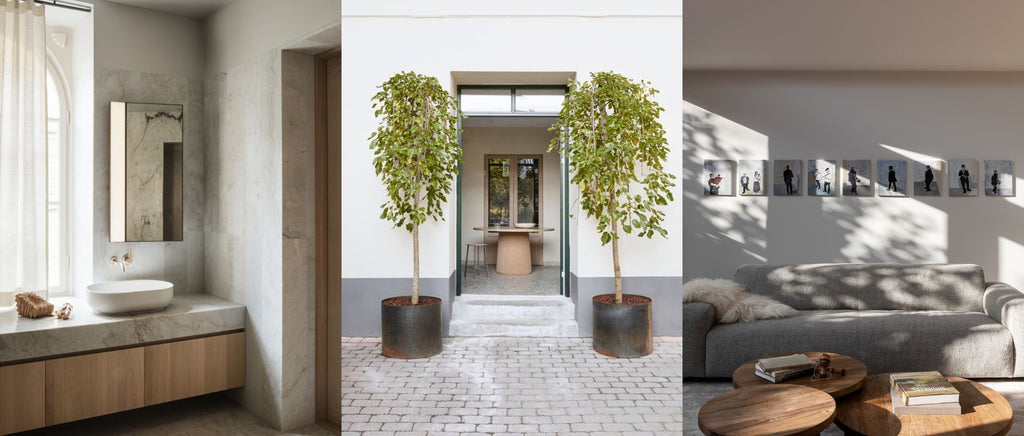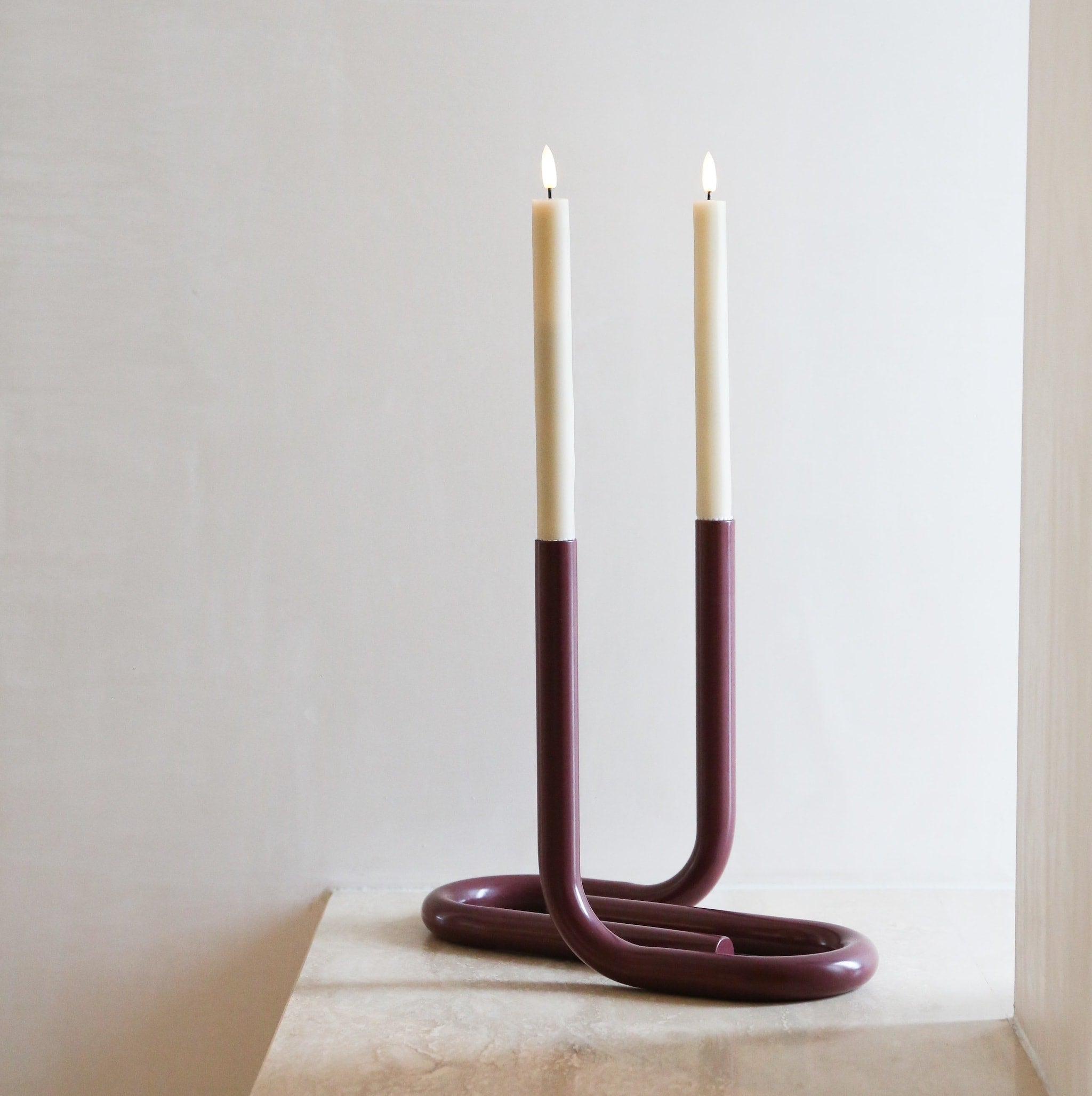The Good Design Journal
Pure Interior Inspo 014

Welcome, design lovers! Are you ready to be blown away by some serious interior inspiration? We've scoured the globe and handpicked three stunning design projects that will have you itching to redo your own space. From a 1920s Stockholm flat that's been brought back to life with sound-absorbing marble floors, to an Edwardian cottage in Melbourne that's been designed to soak up every last ray of sunshine, to a bakery in Copenhagen that's the epitome of chic and contemporary, these projects are sure to spark your imagination and get your creative juices flowing. So, grab a cup of coffee and get ready to take some serious notes, because this post is packed with drool-worthy ideas and inspiration. Let's dive in!






Note Design transformed the 350 sqm Habitat 100 apartment, located in a building designed by architecture studio Höög & Morssing, into an interior that "might pass for the original". The team made significant changes to the floor plan, including a generous atrium with clear navigation, separating the private spaces with greyed wood and creating better acoustics by removing floors and installing 100 tons of marble gravel. To reach the desired level of acoustical improvement, all floors were removed, new joists were installed, and a new floor was casted throughout the apartment. The ceiling was also detached from the original slabs to create a stunning new look.






This 120 sqm space on the ground floor of a residential building is a true masterpiece of interior design. With four distinct zones - bakery production, client services, indoor seating, and a 20 sqm front garden seating - each area flows seamlessly into the next to create an elegant and logical spatial dynamic. The future plan is to link it up with the original Juno space once that location gets a makeover. But, the real star of the show here is the focus on the craft of hands-on bakery production. The large windows facing both the street and the interior allow for a transparent connection between the bakers, the guests, and the neighborhood. It's a perfect blend of tradition and contemporary design.






This elongated and slender beauty sits right across from the picturesque Lumley Park and maximizing access to natural light was a major focus during its design. The designer, Kennon, drew inspiration from the works of Jørn Utzon, specifically the Bagsværd Church, and created a ceiling that allows soft, filtered sunlight to pour into the living room all day long, creating an ambiance akin to a natural skylight. The material palette is opulent yet understated, with a keen attention to detail on how different materials seamlessly blend together. For instance, the use of limestone tiles in the bathrooms adds an earthy, raw texture while being paired with the sleekness of honed marble, adding depth and dimension. The material choices continue to flow into the bedrooms with a combination of natural white paint and beige carpet, creating a harmonious balance of refinement and raw beauty.

