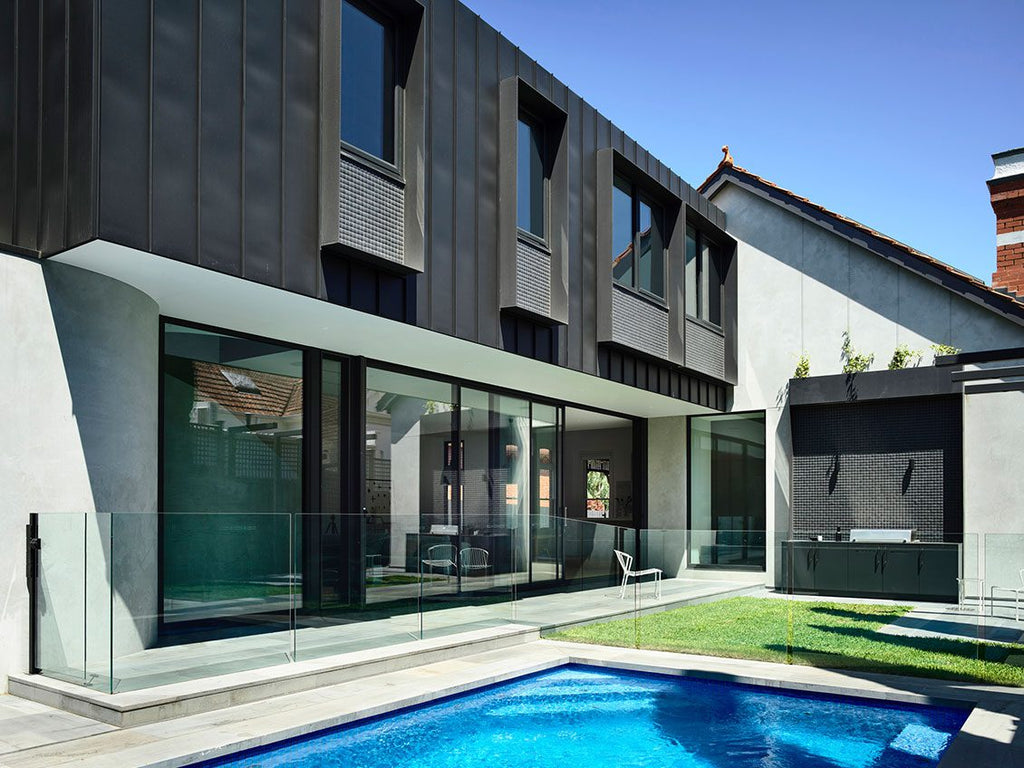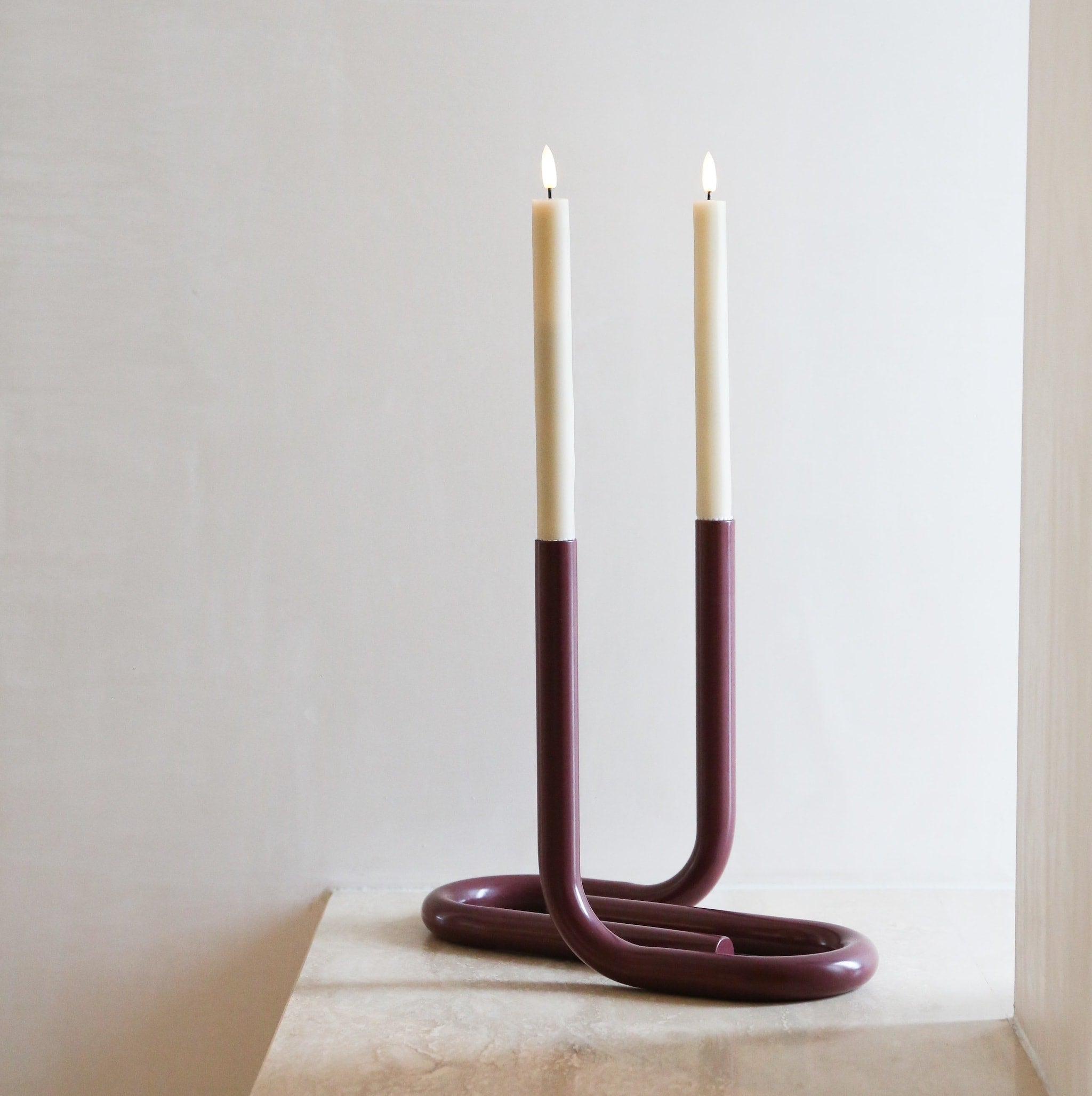The Good Design Journal
Let's Chat To... Luke Fry

Architect and interior designer Luke Fry grew up surrounded by architecture and construction. He spoke to us about his career and his studio's latest project, Armadale House.








Armadale House: Luke Fry Architecture & Interior Design
Photography: Derek Swalwell
Styling: Bek Sheppard
Landscape: Blac Design
DS: When did you become interested in architecture?
Luke Fry: It's been an evolution since I was young, now it's something I live and breathe. I was born and raised with construction and design in my veins! Growing up in country Victoria my Dad had his own construction company so I spent a lot of time involved with that. My creative side led me away from this and towards studying Interior Design and then Architecture.
I love the idea of being able to make a positive impact on someone’s life through creating a home that caters for their wants and needs, in both large and small ways. What we do goes far beyond the building itself, it's life changing.
DS: Can you describe the initial stages and design processes when you first embarked upon the Armadale project?
Luke Fry: As with any project the initial stage is all about getting to know each other and having lots of great conversations. We work closely with our clients and are a part of each other’s lives for a long time, so it’s important to get those foundations right. We ask our client to complete an initial questionnaire before we start the design process, this provides a greater insight and understanding into how they live and what aspects of a house is important to them.
For the Armadale House it was important to the clients to have a space that their young family could utilize now, but also in twenty years’ time. Keeping this in mind, thinking about zoning areas internally and externally was in our heads from the start. Following on from this, as a team we have a have a big planning session and nut out the initial concept which is then presented to the client. This includes zoning and space planning, sourcing images to portray the design direction, lots of sketching and looking at external and internal building materials for further inspiration. From here we continuously refine the ideas internally and also with the clients.

DS: What was your favourite stage of the Armadale project?
Luke Fry: Working with the lovely clients of course! Each stage of the project is interesting as it allows us to challenge our thinking in different ways. With this being said I do love the creative process. Thinking about ways to take a unique architectural approach to the project, incorporate sustainable building methods and include an array of beautiful materials never gets old! Seeing the project come together at the end is priceless too.
DS: Your portfolio is massive! How have you and your team evolved through these projects?
Luke Fry: I have to pinch myself sometimes looking back on all the projects I have completed! I started my practice at 28yo and the business is continuously developing and growing. We have progressed by taking on larger and more complex projects. I bring the same excitement to each project as if it was my first and the experience to back it up. I am so fortunate to have an amazing team too.
DS: Designing homes for others would require understanding that person or family’s lifestyle, their standard day-to-day activities, and the potential for growth in the future - this sounds damn hard to wrap your head around. How do you and the team get into that mindset and cater for this?
Luke Fry: Lots of conversations and knowing the right questions to ask! This is the exact reason we focus on private residential and boutique developments, its rewarding beyond belief. As much as we need to know buildings, we need to know people. You cant fake this level of commitment and get the outcomes we set for ourselves.



